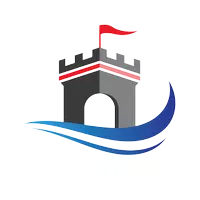
3 Beds
1 Bath
2,000 SqFt
3 Beds
1 Bath
2,000 SqFt
Key Details
Property Type Single Family Home
Listing Status Active
Purchase Type For Sale
Square Footage 2,000 sqft
Price per Sqft $74
MLS® Listing ID NB122162
Style 2 Level
Bedrooms 3
Year Built 1958
Lot Size 4,606 Sqft
Acres 0.1057611
Source New Brunswick Real Estate Board
Property Description
Location
Province NB
Rooms
Kitchen 0.0
Extra Room 1 Second level 11' x 12'8'' Bedroom
Extra Room 2 Second level 8'9'' x 9'2'' Bedroom
Extra Room 3 Second level 15' x 9'10'' Primary Bedroom
Extra Room 4 Main level 8'4'' x 6'5'' 4pc Bathroom
Extra Room 5 Main level 15'3'' x 12'5'' Living room
Extra Room 6 Main level 16'11'' x 13'8'' Kitchen/Dining room
Interior
Heating Baseboard heaters, Heat Pump,
Cooling Central air conditioning, Heat Pump
Flooring Carpeted, Laminate, Vinyl, Linoleum, Wood
Exterior
Parking Features Yes
View Y/N No
Private Pool No
Building
Lot Description Landscaped
Sewer Municipal sewage system
Architectural Style 2 Level

"My job is to find and attract mastery-based agents to the office, protect the culture, and make sure everyone is happy! "








