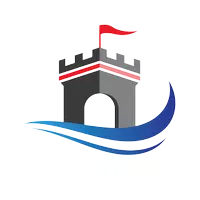
1 Bed
1 Bath
528 SqFt
1 Bed
1 Bath
528 SqFt
Key Details
Property Type Single Family Home
Sub Type Freehold
Listing Status Active
Purchase Type For Sale
Square Footage 528 sqft
Price per Sqft $168
MLS® Listing ID NB125632
Style Bungalow
Bedrooms 1
Lot Size 6.890 Acres
Acres 6.89
Property Sub-Type Freehold
Source New Brunswick Real Estate Board
Property Description
Location
Province NB
Rooms
Kitchen 1.0
Extra Room 1 Main level 10'0'' x 11'8'' Other
Extra Room 2 Main level 10'2'' x 10'7'' Bedroom
Extra Room 3 Main level 10'2'' x 10'7'' Bedroom
Extra Room 4 Main level 12'6'' x 12'6'' Living room
Extra Room 5 Main level 9'2'' x 12'5'' Kitchen
Interior
Flooring Wood
Exterior
Parking Features No
View Y/N No
Private Pool No
Building
Lot Description Partially landscaped
Story 1
Sewer No sewage system
Architectural Style Bungalow
Others
Ownership Freehold

"My job is to find and attract mastery-based agents to the office, protect the culture, and make sure everyone is happy! "








