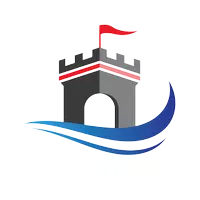
3 Beds
2 Baths
1,219 SqFt
3 Beds
2 Baths
1,219 SqFt
Key Details
Property Type Condo
Sub Type Condominium/Strata
Listing Status Active
Purchase Type For Sale
Square Footage 1,219 sqft
Price per Sqft $209
MLS® Listing ID NB125994
Style 2 Level
Bedrooms 3
Half Baths 1
Condo Fees $315/mo
Property Sub-Type Condominium/Strata
Source New Brunswick Real Estate Board
Property Description
Location
Province NB
Rooms
Kitchen 1.0
Extra Room 1 Second level 5'1'' x 7'10'' 4pc Bathroom
Extra Room 2 Second level 8' x 10'10'' Bedroom
Extra Room 3 Second level 11'11'' x 7'9'' Bedroom
Extra Room 4 Second level 11'3'' x 14'3'' Bedroom
Extra Room 5 Main level 5'1'' x 7'5'' 2pc Bathroom
Extra Room 6 Main level 11'6'' x 19'1'' Living room
Interior
Heating Baseboard heaters, Heat Pump,
Cooling Heat Pump
Flooring Laminate, Hardwood
Exterior
Parking Features No
View Y/N No
Private Pool No
Building
Lot Description Landscaped
Sewer Municipal sewage system
Architectural Style 2 Level
Others
Ownership Condominium/Strata

"My job is to find and attract mastery-based agents to the office, protect the culture, and make sure everyone is happy! "








