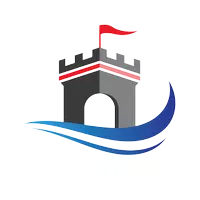
5 Beds
4 Baths
3,838 SqFt
5 Beds
4 Baths
3,838 SqFt
Key Details
Property Type Single Family Home
Sub Type Freehold
Listing Status Active
Purchase Type For Sale
Square Footage 3,838 sqft
Price per Sqft $241
MLS® Listing ID NB125935
Style 2 Level
Bedrooms 5
Half Baths 1
Year Built 2009
Lot Size 1.885 Acres
Acres 1.885414
Property Sub-Type Freehold
Source New Brunswick Real Estate Board
Property Description
Location
Province NB
Lake Name Miramichi River
Rooms
Kitchen 1.0
Extra Room 1 Basement 13'1'' x 9'8'' Utility room
Extra Room 2 Basement 13'6'' x 14'6'' Laundry room
Extra Room 3 Basement 12'6'' x 14'1'' Bedroom
Extra Room 4 Basement 9'10'' x 7'5'' 4pc Bathroom
Extra Room 5 Basement 19'1'' x 18'2'' Bedroom
Extra Room 6 Basement 13'4'' x 19'3'' Bedroom
Interior
Heating Heat Pump,
Cooling Heat Pump
Flooring Ceramic, Wood
Exterior
Parking Features Yes
View Y/N No
Private Pool No
Building
Lot Description Landscaped
Sewer Septic System
Water Miramichi River
Architectural Style 2 Level
Others
Ownership Freehold

"My job is to find and attract mastery-based agents to the office, protect the culture, and make sure everyone is happy! "








