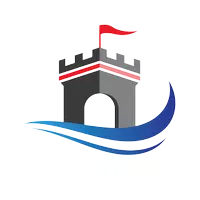
3 Beds
2 Baths
1,420 SqFt
3 Beds
2 Baths
1,420 SqFt
Key Details
Property Type Single Family Home
Sub Type Freehold
Listing Status Active
Purchase Type For Sale
Square Footage 1,420 sqft
Price per Sqft $252
MLS® Listing ID NB126762
Style 2 Level
Bedrooms 3
Half Baths 1
Year Built 2022
Lot Size 2,443 Sqft
Acres 0.05609292
Property Sub-Type Freehold
Source New Brunswick Real Estate Board
Property Description
Location
Province NB
Rooms
Kitchen 1.0
Extra Room 1 Second level X Laundry room
Extra Room 2 Second level 13' x 6' 4pc Bathroom
Extra Room 3 Second level 10' x 10' Bedroom
Extra Room 4 Second level 10' x 10' Bedroom
Extra Room 5 Second level 14' x 12' Bedroom
Extra Room 6 Main level 5'6'' x 5'6'' 2pc Bathroom
Interior
Heating Baseboard heaters, Heat Pump,
Cooling Heat Pump
Flooring Ceramic, Vinyl
Exterior
Parking Features No
View Y/N No
Private Pool No
Building
Sewer Municipal sewage system
Architectural Style 2 Level
Others
Ownership Freehold

"My job is to find and attract mastery-based agents to the office, protect the culture, and make sure everyone is happy! "








