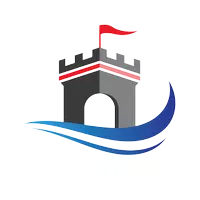
3 Beds
2 Baths
1,248 SqFt
3 Beds
2 Baths
1,248 SqFt
Key Details
Property Type Single Family Home
Sub Type Freehold
Listing Status Active
Purchase Type For Sale
Square Footage 1,248 sqft
Price per Sqft $311
MLS® Listing ID NB126877
Bedrooms 3
Year Built 2025
Lot Size 0.894 Acres
Acres 0.8937802
Property Sub-Type Freehold
Source New Brunswick Real Estate Board
Property Description
Location
Province NB
Rooms
Kitchen 1.0
Extra Room 1 Main level 6'0'' x 6'3'' Pantry
Extra Room 2 Main level 8'7'' x 8'3'' 4pc Bathroom
Extra Room 3 Main level 6'6'' x 6'3'' 3pc Bathroom
Extra Room 4 Main level 8'11'' x 7'0'' Laundry room
Extra Room 5 Main level 12'0'' x 8'6'' Bedroom
Extra Room 6 Main level 12'0'' x 8'6'' Bedroom
Interior
Heating Baseboard heaters, Heat Pump,
Cooling Heat Pump
Flooring Other, Vinyl
Exterior
Parking Features Yes
View Y/N No
Private Pool No
Building
Lot Description Landscaped
Sewer Municipal sewage system
Others
Ownership Freehold

"My job is to find and attract mastery-based agents to the office, protect the culture, and make sure everyone is happy! "








