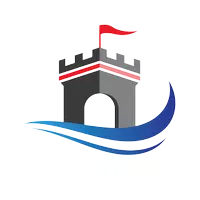
3 Beds
2 Baths
2,090 SqFt
3 Beds
2 Baths
2,090 SqFt
Key Details
Property Type Single Family Home
Sub Type Freehold
Listing Status Active
Purchase Type For Sale
Square Footage 2,090 sqft
Price per Sqft $172
MLS® Listing ID NB126928
Style Bungalow
Bedrooms 3
Lot Size 6,490 Sqft
Acres 0.14900455
Property Sub-Type Freehold
Source New Brunswick Real Estate Board
Property Description
Location
Province NB
Rooms
Kitchen 0.0
Extra Room 1 Basement X Storage
Extra Room 2 Basement X 4pc Bathroom
Extra Room 3 Basement X Laundry room
Extra Room 4 Basement 12'8'' x 12'7'' Bedroom
Extra Room 5 Basement 11'7'' x 11'2'' Sitting room
Extra Room 6 Basement 12'0'' x 23'7'' Family room
Interior
Heating Baseboard heaters, Heat Pump,
Cooling Heat Pump
Flooring Laminate, Hardwood
Exterior
Parking Features No
View Y/N No
Private Pool No
Building
Lot Description Landscaped
Story 1
Sewer Municipal sewage system
Architectural Style Bungalow
Others
Ownership Freehold

"My job is to find and attract mastery-based agents to the office, protect the culture, and make sure everyone is happy! "








