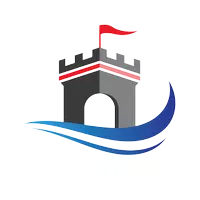
3 Beds
2 Baths
1,300 SqFt
3 Beds
2 Baths
1,300 SqFt
Key Details
Property Type Single Family Home
Sub Type Leasehold
Listing Status Active
Purchase Type For Sale
Square Footage 1,300 sqft
Price per Sqft $180
MLS® Listing ID NB127000
Style Mini
Bedrooms 3
Year Built 1998
Property Sub-Type Leasehold
Source New Brunswick Real Estate Board
Property Description
Location
Province NB
Rooms
Kitchen 0.0
Extra Room 1 Main level 8'1'' x 5'1'' 3pc Bathroom
Extra Room 2 Main level 9'5'' x 12'7'' Bedroom
Extra Room 3 Main level 14'5'' x 12'5'' Bedroom
Extra Room 4 Main level 15' x 13'1'' Living room
Extra Room 5 Main level 16'1'' x 10'1'' Family room
Extra Room 6 Main level 17'7'' x 15'1'' Kitchen/Dining room
Interior
Heating Baseboard heaters, Heat Pump,
Cooling Heat Pump
Flooring Laminate, Vinyl, Hardwood
Exterior
Parking Features Yes
View Y/N No
Private Pool No
Building
Sewer Municipal sewage system
Architectural Style Mini
Others
Ownership Leasehold

"My job is to find and attract mastery-based agents to the office, protect the culture, and make sure everyone is happy! "








