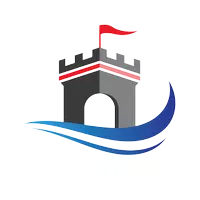
4 Beds
3 Baths
2,836 SqFt
4 Beds
3 Baths
2,836 SqFt
Key Details
Property Type Single Family Home
Sub Type Freehold
Listing Status Active
Purchase Type For Sale
Square Footage 2,836 sqft
Price per Sqft $135
MLS® Listing ID NB126838
Bedrooms 4
Half Baths 1
Lot Size 2.130 Acres
Acres 2.13
Property Sub-Type Freehold
Source New Brunswick Real Estate Board
Property Description
Location
Province NB
Rooms
Kitchen 0.0
Extra Room 1 Second level 11'10'' x 13'3'' Storage
Extra Room 2 Second level 11'8'' x 13'3'' Bonus Room
Extra Room 3 Second level 11'10'' x 13'3'' Bonus Room
Extra Room 4 Second level 6'5'' x 9'10'' 4pc Bathroom
Extra Room 5 Second level 10'8'' x 15'9'' Bedroom
Extra Room 6 Second level 13'3'' x 15'9'' Bedroom
Interior
Heating Hot Water, , Stove
Flooring Laminate, Tile, Hardwood, Softwood
Exterior
Parking Features No
View Y/N No
Private Pool No
Building
Sewer Municipal sewage system
Others
Ownership Freehold
Virtual Tour https://my.matterport.com/show/?m=a1fLxGEcJfQ

"My job is to find and attract mastery-based agents to the office, protect the culture, and make sure everyone is happy! "








