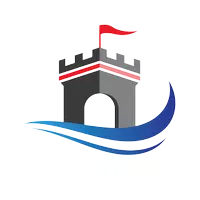
2 Beds
1 Bath
1,043 SqFt
2 Beds
1 Bath
1,043 SqFt
Key Details
Property Type Single Family Home, Condo
Sub Type Condominium
Listing Status Active
Purchase Type For Sale
Square Footage 1,043 sqft
Price per Sqft $257
MLS® Listing ID NB126987
Bedrooms 2
Condo Fees $400/mo
Property Sub-Type Condominium
Source New Brunswick Real Estate Board
Property Description
Location
Province NB
Rooms
Kitchen 1.0
Extra Room 1 Main level 12'9'' x 14'3'' Bedroom
Extra Room 2 Main level 9'0'' x 8'4'' 4pc Bathroom
Extra Room 3 Main level 14'1'' x 17'9'' Living room
Extra Room 4 Main level 14'1'' x 8'7'' Dining nook
Extra Room 5 Main level 12'8'' x 8'0'' Utility room
Extra Room 6 Main level 12'8'' x 10'2'' Bedroom
Interior
Heating Baseboard heaters, Heat Pump,
Cooling Heat Pump
Flooring Carpeted, Vinyl, Hardwood
Exterior
Parking Features No
View Y/N No
Private Pool No
Building
Lot Description Landscaped
Sewer Municipal sewage system
Others
Ownership Condominium

"My job is to find and attract mastery-based agents to the office, protect the culture, and make sure everyone is happy! "








