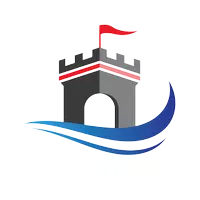
3 Beds
2 Baths
1,851 SqFt
3 Beds
2 Baths
1,851 SqFt
Key Details
Property Type Single Family Home
Sub Type Freehold
Listing Status Active
Purchase Type For Sale
Square Footage 1,851 sqft
Price per Sqft $283
MLS® Listing ID NB128807
Bedrooms 3
Year Built 2006
Lot Size 5.430 Acres
Acres 5.43
Property Sub-Type Freehold
Source New Brunswick Real Estate Board
Property Description
Location
Province NB
Rooms
Kitchen 1.0
Extra Room 1 Second level 8'11'' x 12'4'' Bedroom
Extra Room 2 Second level 9'1'' x 9'10'' Bath (# pieces 1-6)
Extra Room 3 Second level 3'0'' x 5'0'' Other
Extra Room 4 Second level 13'0'' x 16'0'' Primary Bedroom
Extra Room 5 Main level 8'0'' x 17'0'' Sunroom
Extra Room 6 Main level 8'0'' x 17'0'' Office
Interior
Heating Heat Pump, , Stove
Cooling Heat Pump
Flooring Ceramic, Laminate, Wood
Exterior
Parking Features Yes
View Y/N Yes
View River view
Private Pool No
Building
Lot Description Partially landscaped
Story 1.5
Sewer Septic System
Others
Ownership Freehold

"My job is to find and attract mastery-based agents to the office, protect the culture, and make sure everyone is happy! "








