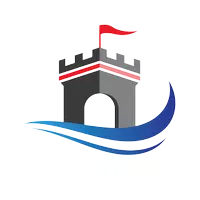
2 Beds
1 Bath
1,896 SqFt
2 Beds
1 Bath
1,896 SqFt
Key Details
Property Type Single Family Home, Condo
Sub Type Condominium
Listing Status Active
Purchase Type For Sale
Square Footage 1,896 sqft
Price per Sqft $139
MLS® Listing ID NB129064
Bedrooms 2
Condo Fees $275/mo
Property Sub-Type Condominium
Source New Brunswick Real Estate Board
Property Description
Location
Province NB
Rooms
Kitchen 1.0
Extra Room 1 Basement 13'4'' x 11'2'' Storage
Extra Room 2 Basement 10'3'' x 10'7'' Other
Extra Room 3 Basement 18'3'' x 11'2'' Recreation room
Extra Room 4 Basement 23'7'' x 10'6'' Family room
Extra Room 5 Main level 9'1'' x 10'8'' 4pc Bathroom
Extra Room 6 Main level 11' x 10'8'' Bedroom
Interior
Heating Baseboard heaters,
Flooring Ceramic, Laminate, Hardwood
Exterior
Parking Features No
View Y/N No
Private Pool No
Building
Sewer Municipal sewage system
Others
Ownership Condominium
Virtual Tour https://unbranded.youriguide.com/21_firmin_crescent_dieppe_nb/

"My job is to find and attract mastery-based agents to the office, protect the culture, and make sure everyone is happy! "








