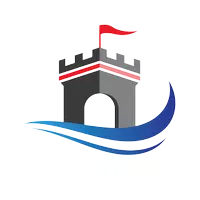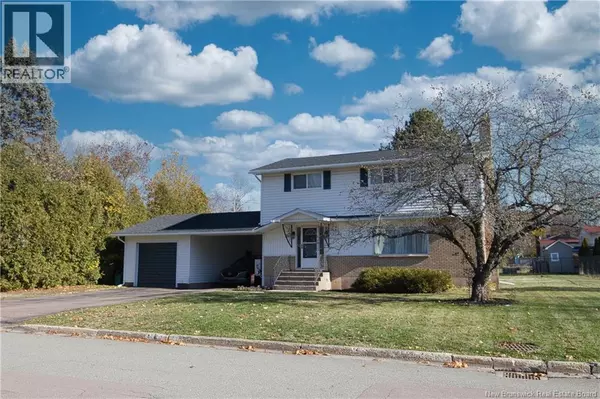
4 Beds
2 Baths
2,325 SqFt
4 Beds
2 Baths
2,325 SqFt
Key Details
Property Type Single Family Home
Sub Type Freehold
Listing Status Active
Purchase Type For Sale
Square Footage 2,325 sqft
Price per Sqft $172
MLS® Listing ID NB129906
Bedrooms 4
Half Baths 1
Lot Size 0.250 Acres
Acres 0.25007063
Property Sub-Type Freehold
Source New Brunswick Real Estate Board
Property Description
Location
Province NB
Rooms
Kitchen 1.0
Extra Room 1 Second level 8' x 8' 4pc Bathroom
Extra Room 2 Second level 11'5'' x 11' Bedroom
Extra Room 3 Second level 9' x 12'9'' Bedroom
Extra Room 4 Second level 10'10'' x 8'7'' Bedroom
Extra Room 5 Second level 12'10'' x 16'5'' Bedroom
Extra Room 6 Basement 8' x 8' Laundry room
Interior
Heating Baseboard heaters, Heat Pump,
Cooling Heat Pump
Flooring Laminate, Vinyl, Hardwood
Exterior
Parking Features Yes
View Y/N No
Private Pool No
Building
Story 2
Sewer Municipal sewage system
Others
Ownership Freehold
Virtual Tour https://youtu.be/BJGkpfsHenk

"My job is to find and attract mastery-based agents to the office, protect the culture, and make sure everyone is happy! "








